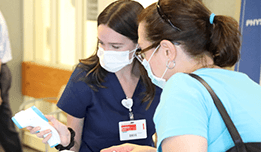NYM Unveils New Patient Care Pavilion
Oct 24, 2006
New York Methodist Hospital recently unveiled its new patient care pavilion at an event honoring the past and future 125 years of caring at NYM. "The additional space provided by the new patient care pavilion will allow the Hospital to continue to care for our community members for the next 125 years," said Mark J. Mundy, president and CEO of NYM. At a ribbon cutting ceremony, Brooklyn Borough President Marty Markowitz presented a proclamation to the Hospital. Event attendees, including Assemblyman Jim Brennan, members of the board of trustees and community members, enjoyed tours of the new facility. They also were among the first to see the Hospital's 125th anniversary commemorative exhibit, mounted near the elevators leading to the new pavilion.

The Hospital's recently renovated atrium is complete with glass-enclosed elevators leading to the new pediatric and medical/surgical units.
The new building, designed by RKT&B, replaced an existing three-story service building with a seven-story "infill" structure that provides space for a greatly enlarged Emergency Department (including a separate Pediatric Emergency Room), an updated pediatrics unit and four medical/surgical units.
On the third floor of the new pavilion, the pediatrics unit which, a year ago, was one of the first areas of the new building to open, houses private rooms with state-of-the-art equipment and sleeping accommodations for parents. The unit also includes a pediatric intensive care unit, playroom and schoolroom. The medical/surgical inpatient units on the fourth, fifth, sixth and seventh floors of the building also consist largely of private rooms. Previously, only a very small percentage of the Hospitalís patients were able to have private rooms. ìThe spacious private bedrooms offer our patients a more comfortable and relaxing atmosphere for recovery,î said Richard Lagnese, vice president of facilities management at NYM. The seventh floor of the new pavilion includes expanded patient isolation facilities, monitored negative air pressure with appropriate air exchanges and the capacity to operate on 100 percent emergency electrical power.
The Division of Nuclear Medicine and Womenís Diagnostic Center have also relocated to the new building. In addition, the project has freed space within the Hospital to be used for advanced patient services like cardiology and pulmonology as well as for a significant expansion of the Birthing Center, mother-baby unit, nursery and neonatal intensive care unit.
Along with providing more space for patient services, the project has had aesthetic benefits. The Seventh Street side of the Hospital previously had an ìindustrialî look, although it faces a residential row of brownstones. The facade of the extension was carefully designed to blend comfortably with the immediate neighborhood. "I have heard nothing but positive remarks from community members," said Mr. Lagnese.

The new medical/surgical inpatient units are equipped with larger nursing stations and private patient rooms.



